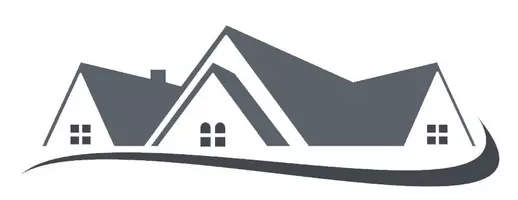4 Beds
3 Baths
2,390 SqFt
4 Beds
3 Baths
2,390 SqFt
Key Details
Property Type Single Family Home
Sub Type Single Family Residence
Listing Status Active
Purchase Type For Sale
Square Footage 2,390 sqft
Price per Sqft $267
Municipality Toms River Twp (TOM)
Subdivision Mapletree
MLS Listing ID 22503828
Style Split Level
Bedrooms 4
Full Baths 2
Half Baths 1
HOA Y/N No
Originating Board MOREMLS (Monmouth Ocean Regional REALTORS®)
Year Built 1973
Annual Tax Amount $7,470
Tax Year 2024
Lot Size 0.270 Acres
Acres 0.27
Property Sub-Type Single Family Residence
Property Description
Welcome to this stunning split-level home in the heart of Toms River! Featuring 4 to 5 spacious bedrooms and 2.5 baths, this home is perfect for those looking for both comfort and convenience.
Enjoy plenty of room for entertaining, with multiple access points to the large backyard, complete with an above-ground pool—ideal for summer fun! Step out onto the kitchen deck for outdoor dining or head down to the first-floor den, where a cozy wood-burning fireplace makes for the perfect gathering space in cooler months.
Located near all amenities, this home offers both a great location and a wonderful layout for easy living. Don't miss your chance to make it yours!
Location
State NJ
County Ocean
Area North Dover
Direction Waze
Interior
Interior Features Den, Recessed Lighting
Heating Forced Air
Cooling Central Air
Flooring Wood, Engineered
Fireplace No
Exterior
Exterior Feature Balcony, Fence, Patio
Parking Features Paved, Double Wide Drive, Driveway
Garage Spaces 1.0
Pool Above Ground
Roof Type Timberline
Garage Yes
Private Pool Yes
Building
Story 2
Foundation Slab
Sewer Public Sewer
Water Public
Architectural Style Split Level
Level or Stories 2
Structure Type Balcony,Fence,Patio
Others
Senior Community No
Tax ID 08-00540-07-00019

"My job is to find and attract mastery-based agents to the office, protect the culture, and make sure everyone is happy! "
GET MORE INFORMATION






