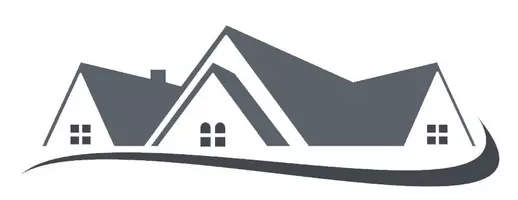4 Beds
4 Baths
3,462 SqFt
4 Beds
4 Baths
3,462 SqFt
Key Details
Property Type Single Family Home
Sub Type Single Family Residence
Listing Status Active
Purchase Type For Sale
Square Footage 3,462 sqft
Price per Sqft $267
Municipality Toms River Twp (TOM)
Subdivision The Landings
MLS Listing ID 22514097
Style Colonial
Bedrooms 4
Full Baths 2
Half Baths 2
HOA Y/N No
Originating Board MOREMLS (Monmouth Ocean Regional REALTORS®)
Year Built 1985
Property Sub-Type Single Family Residence
Property Description
This spacious 4-bedroom, 2 full and 2 half-bathroom residence offers 3,462 square feet of well-designed living space. Step into a grand two-story foyer that leads to a formal dining room and an expansive living room featuring a wood-burning fireplace and French doors that open to the backyard deck.
The main level also includes the eat-in kitchen with granite countertops and a cozy family room with a gas fireplace also with French doors leading out to the deck. The spacious backyard provides ample space for a potential pool or custom outdoor living area.
A unique highlight of this home is the garage conversion, completed by the builder, offering additional finished living space that includes a half bath and flexible layout perfect for a guest suite, entertainment room, home office, or multi-generational living.
Upstairs is the primary bedroom which features a walk-in closet and a private en-suite bathroom with a soaking tub and separate shower stall. The three additional spacious bedrooms share a full hall bathroom. The fully finished basement includes skylights, allowing natural light to fill the space ideal for recreation, fitness, or additional living space.
The home is conveniently located near Garden State Parkway, dining, shopping, and houses of worship. This home offers comfort, space, and lifestyle in one of North Dover's most sought-after neighborhoods.
Location
State NJ
County Ocean
Area North Dover
Direction Route 70 to Whitesville Rd to Rivers Edge Lane
Rooms
Basement Finished
Interior
Interior Features Attic, Center Hall, Eat-in Kitchen, Recessed Lighting
Heating 2 Zoned Heat
Cooling 2 Zoned AC
Flooring Carpet
Inclusions Washer, Dishwasher, Dryer, Double Oven, Security System, Stove Hood, Refrigerator, Gas Cooking
Fireplace Yes
Window Features Skylight(s)
Exterior
Exterior Feature Underground Sprinkler System
Parking Features Asphalt, Double Wide Drive, None
Fence Fence
Roof Type Shingle
Porch Deck
Garage No
Private Pool No
Building
Lot Description Wooded
Sewer Public Sewer
Water Public
Architectural Style Colonial
Structure Type Underground Sprinkler System
New Construction No
Others
Senior Community No
Tax ID 08 00298-0000-00052

"My job is to find and attract mastery-based agents to the office, protect the culture, and make sure everyone is happy! "
GET MORE INFORMATION






