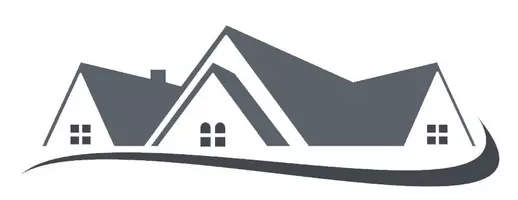$290,800
$294,900
1.4%For more information regarding the value of a property, please contact us for a free consultation.
2 Beds
2 Baths
1,500 SqFt
SOLD DATE : 05/11/2020
Key Details
Sold Price $290,800
Property Type Single Family Home
Sub Type Adult Community
Listing Status Sold
Purchase Type For Sale
Square Footage 1,500 sqft
Price per Sqft $193
Municipality Berkeley (BER)
Subdivision Silveridge N
MLS Listing ID 22003826
Sold Date 05/11/20
Style Ranch
Bedrooms 2
Full Baths 2
HOA Fees $14/qua
HOA Y/N Yes
Originating Board Monmouth Ocean Regional Multiple Listing Service
Year Built 1986
Annual Tax Amount $2,694
Tax Year 2019
Lot Dimensions 60 x 100
Property Description
Wow! Don't miss this listing. It's an expanded custom Glen Ridge model over 1500 square feet. This home features 2 br/2 ba/Den/LR/DR/breakfast nook-sunroom and 1 Car garage on a great lot surrounded by common area. The home offers a bright and airy open concept floor plan with plenty of space and quality finishes galore. No laminate here, real white oak hardwood flooring throughout with a natural finish and cozy hot water baseboard heating. Recessed lighting and crown molding adds style. There is an amazing kitchen with a large kitchen dining nook-sunroom. There are top of the line granite countertops with a full tile backsplash. Double basin stainless steel sinks with pull down faucet and garbage disposal. Cabinets with pull out shelves, dovetail joints, soft close drawers and glass doors An oversized custom kitchen island with seating for 4 or more, a drawer microwave and built-in trash cans. Kitchen also boasts upgraded stainless steel no fingerprint appliances, a stove with built-in whole oven air fryer and pot filler above. A laundry room connects to the kitchen with easy access to the 1 car garage. There are 2 bedrooms with excess closet space; one offers a walk-in closet and the other has 2 double wall closets. The bathrooms both have custom tile. The master shower has a built-in seat and 4 body sprays. There is a spacious bonus room which can be a den/office or additional spare bedroom with 2 double wall closets for even more storage. The attic storage and crawl space each have 2 entry points for ease of storage and accessibility. There is a new roof and gutters, new windows, new siding with cedar shake impressions, and new "no maintenance" landscaping stone on the entire property. The front offers a paver driveway and the rear has a deck and paver patio. This is more house than you would expect with room for relaxing and entertaining. Downsizing can still be comfort and quality.
Location
State NJ
County Ocean
Area Silver Rdg Pk
Direction Mule Road- Right on Westbrook Drive - Right on Nostrand Drive - Right on Castleton - Left on Littleton
Rooms
Basement Crawl Space
Interior
Interior Features Attic - Pull Down Stairs, Bay/Bow Window, Dec Molding, Den, Sliding Door, Recessed Lighting
Heating Natural Gas, HWBB
Cooling Central Air
Flooring Ceramic Tile, Wood
Fireplace No
Window Features Insulated Windows
Exterior
Exterior Feature Deck, Patio, Tennis Court
Garage Paver Block, Driveway, Off Street, Storage
Garage Spaces 1.0
Pool Common, In Ground
Amenities Available Shuffleboard, Community Room, Pool, Clubhouse, Common Area
Waterfront No
Roof Type Timberline
Garage Yes
Building
Story 1
Sewer Public Sewer
Architectural Style Ranch
Level or Stories 1
Structure Type Deck,Patio,Tennis Court
Schools
Middle Schools Central Reg Middle
Others
Senior Community Yes
Tax ID 06-00005-20-00010
Pets Description Dogs OK, Cats OK
Read Less Info
Want to know what your home might be worth? Contact us for a FREE valuation!

Our team is ready to help you sell your home for the highest possible price ASAP

Bought with RE/MAX New Beginnings Realty-Toms River

"My job is to find and attract mastery-based agents to the office, protect the culture, and make sure everyone is happy! "
GET MORE INFORMATION






