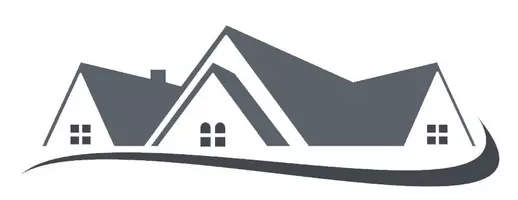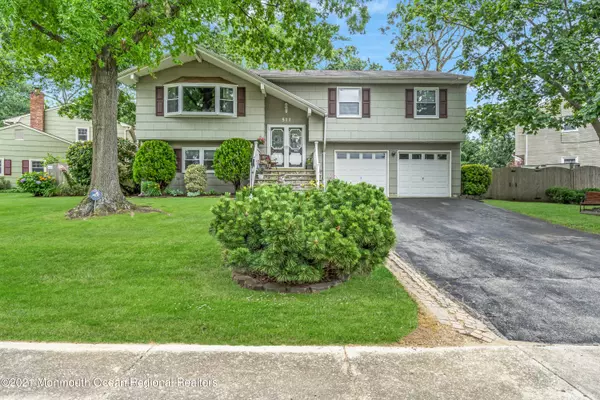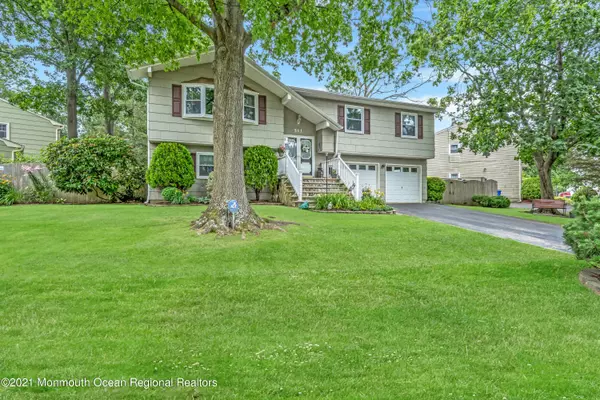$485,600
$449,000
8.2%For more information regarding the value of a property, please contact us for a free consultation.
4 Beds
3 Baths
2,154 SqFt
SOLD DATE : 08/30/2021
Key Details
Sold Price $485,600
Property Type Single Family Home
Sub Type Single Family Residence
Listing Status Sold
Purchase Type For Sale
Square Footage 2,154 sqft
Price per Sqft $225
Municipality Toms River Twp (TOM)
Subdivision Mapletree
MLS Listing ID 22122224
Sold Date 08/30/21
Style Mother/Daughter,Bi-Level
Bedrooms 4
Full Baths 3
HOA Y/N No
Originating Board MOREMLS (Monmouth Ocean Regional REALTORS®)
Year Built 1976
Annual Tax Amount $5,432
Tax Year 2020
Lot Size 10,018 Sqft
Acres 0.23
Property Description
A rare find...a true mother/daughter home here at 511 Oakview Drive!!! This home welcomes you with endless possibilities and making this your very own.
Great pride was taken when updating the kitchen with Quartz countertops and KraftMaid, Maplewood cabinets and the bathrooms modernized. Enjoy those cozy nights by the gas fireplace or walk out the French doors to the deck and peaceful backyard. Summertime, enjoy the pool and having barbeques!!
The downstairs features a true kitchen, living area, along with a bedroom that is so beneficial for those unique situations. Separate laundry space. The storage provided in this home is offered in the oversized two car garage and attic.
This home on the quiet cul de sac will not disappoint. Start your new beginnings right here.
Location
State NJ
County Ocean
Area North Dover
Direction Mapletree or Route 37 to Old Freehold to Oakview
Rooms
Basement None
Interior
Interior Features Attic - Pull Down Stairs, Bay/Bow Window, French Doors, In-Law Suite, Eat-in Kitchen
Heating Natural Gas, HWBB
Cooling Central Air
Flooring Ceramic Tile, Laminate, Marble, Wood
Fireplaces Number 1
Fireplace Yes
Exterior
Exterior Feature Deck, Fence, Gazebo, Patio, Security System, Shed, Sprinkler Under
Parking Features Driveway, Direct Access, Oversized, Workshop in Garage
Garage Spaces 2.0
Pool Above Ground, Pool Equipment
Roof Type Timberline
Garage Yes
Building
Lot Description Cul-De-Sac, Fenced Area
Story 2
Sewer Public Sewer
Water Public
Architectural Style Mother/Daughter, Bi-Level
Level or Stories 2
Structure Type Deck,Fence,Gazebo,Patio,Security System,Shed,Sprinkler Under
New Construction No
Schools
Elementary Schools Walnut Street
High Schools Toms River North
Others
Senior Community No
Tax ID 08-00579-01-00021
Read Less Info
Want to know what your home might be worth? Contact us for a FREE valuation!

Our team is ready to help you sell your home for the highest possible price ASAP

Bought with Keller Williams Shore Properties

"My job is to find and attract mastery-based agents to the office, protect the culture, and make sure everyone is happy! "
GET MORE INFORMATION






