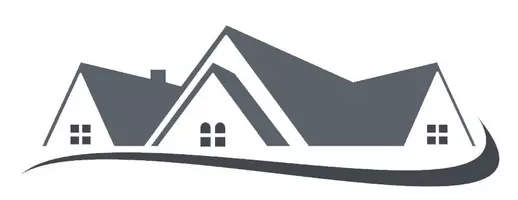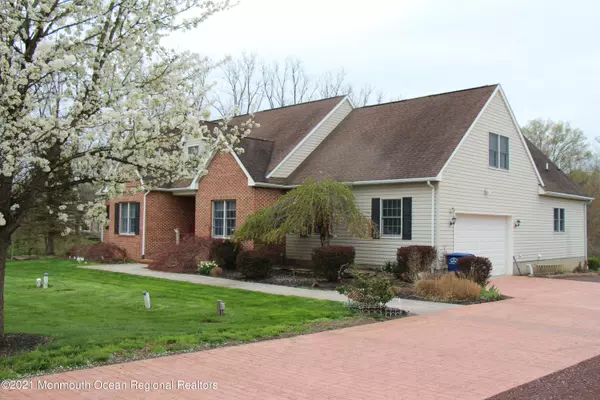$650,000
$650,000
For more information regarding the value of a property, please contact us for a free consultation.
6 Beds
4 Baths
4,800 SqFt
SOLD DATE : 05/17/2022
Key Details
Sold Price $650,000
Property Type Single Family Home
Sub Type Single Family Residence
Listing Status Sold
Purchase Type For Sale
Square Footage 4,800 sqft
Price per Sqft $135
Municipality Chesterfield (CHE)
MLS Listing ID 22122634
Sold Date 05/17/22
Style Colonial
Bedrooms 6
Full Baths 3
Half Baths 1
HOA Y/N No
Originating Board MOREMLS (Monmouth Ocean Regional REALTORS®)
Annual Tax Amount $17,538
Tax Year 2021
Lot Size 3.000 Acres
Acres 3.0
Lot Dimensions 205 x 124
Property Sub-Type Single Family Residence
Property Description
Welcome to this large colonial, six bedroom and 3.5 baths with plenty of additional living area in this over 4,000 square feet of living space. Three bedroom in the upper and three bedrooms on the main level. You will be welcomed home as you drive down the treelined Stamped Concrete Driveway Into your side entry oversized Garage. When you enter the front double doors you might want to take a moment to sit on the front porch and view the tree lined landscaping just to relax for a moment. Once inside you will be greeted by the open floor plan of the large family room and kitchen area. This area is large enough for entertaining close family and friends while keeping a reasonable distance. For the colder winters it is equipped with a wood burring fireplace and has a view of the woodlots and fa rmland. The kitchen is a large eat in kitchen that leads to the elevated rear deck, in the nicer weather you can enjoy breakfast or morning coffee overlooking the woods and farmland bordering your three acers. When the weather gets colder you can enjoy the same view through the double glass doors. The kitchen comes complete with an island with double sinks with a seating area. This offers a great setup for entertaining guest. The primary bedroom suite is located on the main level in a private area with its own bathroom complete with jacuzzi soaking tub. There are two more bedrooms and a bath on the first floor. The dinning room is tucked away for that formal dinning area effect. The first floor also has fujitsu units that allow for a more personal climate control in various areas of the home. You can ascend to the second floor with a choice of two stair cases. This provides a number of scenarios for living arrangements in this spacious home. On the second floor you will find three more bedrooms and a full bath, At the top of the two stair cases you are greeted with two open spaces that can be used as family room, game rooms or just separate sitting areas. The possibilities are only limited by your needs or imagination. If all this space wasn't enough there is a full basement. It contains the utilities in one section but the rest is a great space for a number of things like a work shop, work out area etc. There are heavy duty shelving in one section to store all those holiday decorations and seldom used but important articles. The basement is a walk out door that leads to a stone patio area that is under the main floor deck and beyond. From the driveway area there is a stone drive way that leads to a rear parking area at the back of this property. perfect place to store your camper boat or whatever outside toys you may want to hide as it is bordered by trees for aesthetics and to avoid prying eyes. This property is centrally located to the interstate system and railways for the commuter, less than an hour from many Jersey shore locations. It is in easy range of New York City and Philadelphia area. Imagine a hard day working in the city only to retreat to this oasis in Chesterfield Township
Location
State NJ
County Burlington
Area Chesterfield
Direction Property Located on Chesterfield Jacobstown Rd. Between Chesterfield Arneytown Rd. and Cromwell Dr
Rooms
Basement Full
Interior
Heating Oil Above Ground, Forced Air, 2 Zoned Heat
Cooling Central Air, 2 Zoned AC
Fireplaces Number 1
Fireplace Yes
Exterior
Exterior Feature Deck
Parking Features Driveway
Garage Spaces 3.0
Roof Type Shingle
Garage Yes
Private Pool No
Building
Lot Description Back to Woods
Story 2
Sewer Septic Tank
Water Well
Architectural Style Colonial
Level or Stories 2
Structure Type Deck
New Construction No
Others
Senior Community No
Tax ID 07-01002-00009 03
Read Less Info
Want to know what your home might be worth? Contact us for a FREE valuation!

Our team is ready to help you sell your home for the highest possible price ASAP

Bought with C21/ Action Plus Realty
"My job is to find and attract mastery-based agents to the office, protect the culture, and make sure everyone is happy! "
GET MORE INFORMATION






