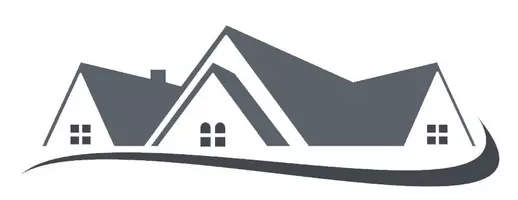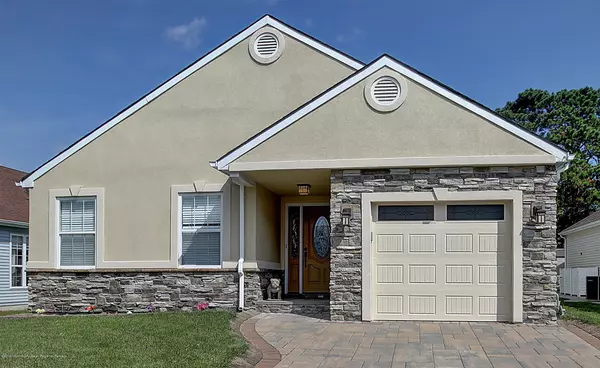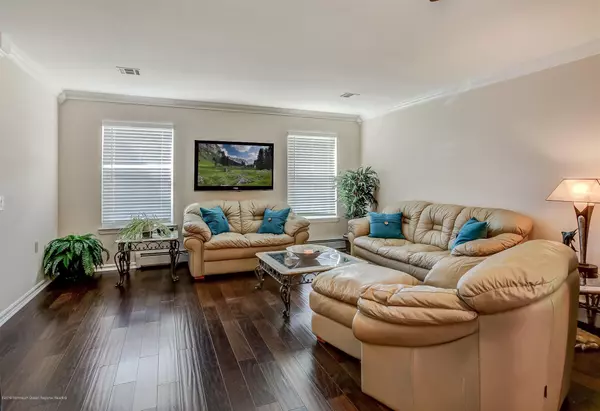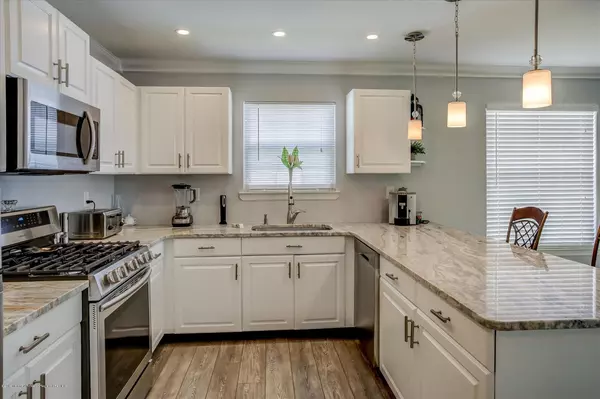$232,000
$234,900
1.2%For more information regarding the value of a property, please contact us for a free consultation.
2 Beds
2 Baths
1,415 SqFt
SOLD DATE : 12/30/2019
Key Details
Sold Price $232,000
Property Type Single Family Home
Sub Type Adult Community
Listing Status Sold
Purchase Type For Sale
Square Footage 1,415 sqft
Price per Sqft $163
Municipality Berkeley (BER)
Subdivision Hc Heights
MLS Listing ID 21939844
Sold Date 12/30/19
Style Ranch,Detached
Bedrooms 2
Full Baths 2
HOA Fees $32/qua
HOA Y/N Yes
Originating Board MOREMLS (Monmouth Ocean Regional REALTORS®)
Year Built 1993
Annual Tax Amount $3,722
Tax Year 2018
Lot Dimensions 50 x 100
Property Description
Don't miss this beautifully renovated Manhattan model with gorgeous, recently upgraded exterior and many updates inside. Brand new stainless appliances in kitchen with granite countertops opens to Den with sliders to backyard. Beautiful engineered wood flooring and decorative moldings throughout home adds so much elegance. Living Room/Dining Room Combo is so spacious that our owner is able to house his favorite collectibles (as shown in the photos.) The Front of the home has been enhanced with stylish stone and stucco, new garage door, new front door, and stunning paver driveway. Other amenities include roof just 8 years old, newer Hot Water Heater, Shelving for extra storage in attic with pull down stairs, and much more! You will love living in Holiday Heights! Call today!
Location
State NJ
County Ocean
Area Berkeley Twnshp
Direction Dover Road to Davenport; left on Prince Charles Dr, Left on Canterbury Lane
Rooms
Basement Crawl Space
Interior
Interior Features Attic - Pull Down Stairs, Dec Molding, Sliding Door
Heating Natural Gas, HWBB
Cooling Central Air
Flooring Ceramic Tile, Engineered
Fireplace No
Exterior
Exterior Feature Sprinkler Under
Garage Paver Block, Driveway, Direct Access, Storage
Garage Spaces 1.0
Pool Common
Amenities Available Tennis Court, Association, Shuffleboard, Community Room, Swimming, Pool, Clubhouse, Common Area
Waterfront No
Roof Type Timberline
Garage No
Building
Story 1
Sewer Public Sewer
Water Public
Architectural Style Ranch, Detached
Level or Stories 1
Structure Type Sprinkler Under
Schools
Middle Schools Central Reg Middle
Others
HOA Fee Include Common Area,Lawn Maintenance,Pool,Rec Facility,Snow Removal
Senior Community Yes
Tax ID 06-00010-13-00007
Read Less Info
Want to know what your home might be worth? Contact us for a FREE valuation!

Our team is ready to help you sell your home for the highest possible price ASAP

Bought with RE/MAX Revolution

"My job is to find and attract mastery-based agents to the office, protect the culture, and make sure everyone is happy! "
GET MORE INFORMATION






