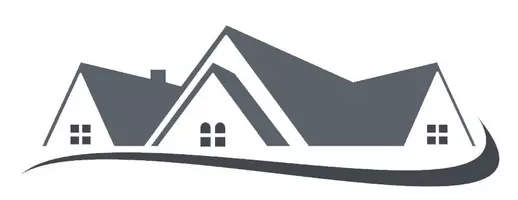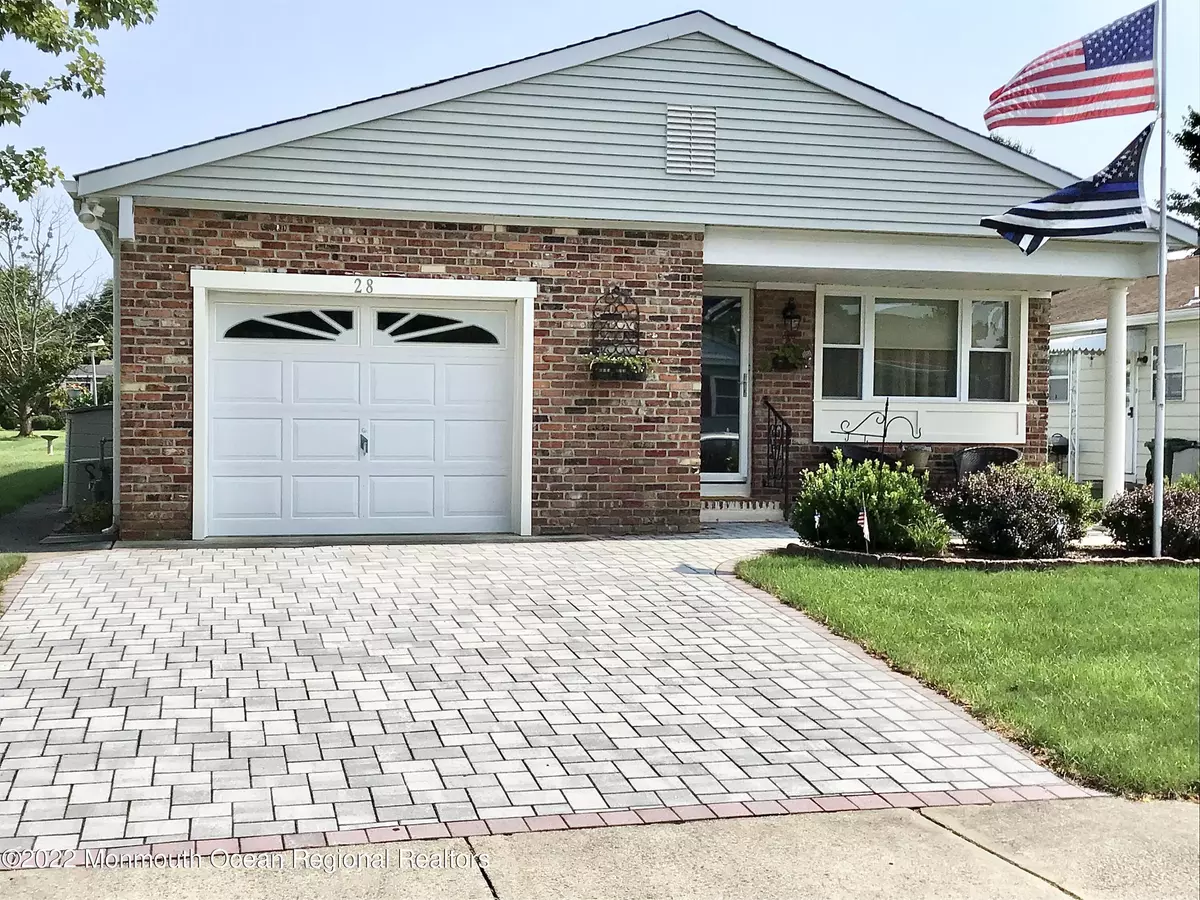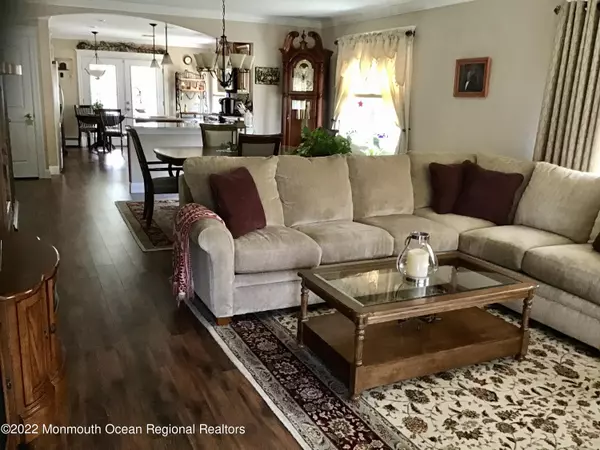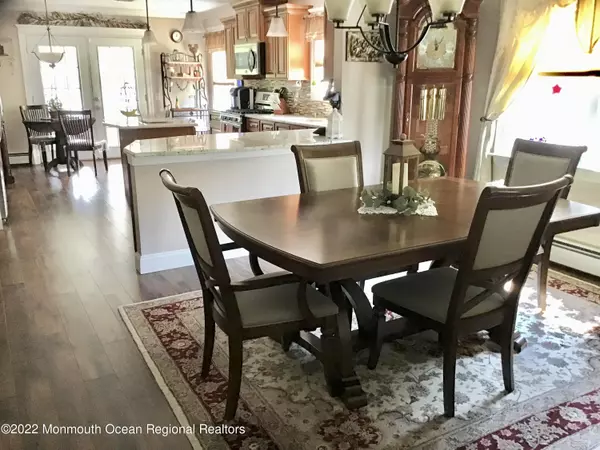$340,000
$319,900
6.3%For more information regarding the value of a property, please contact us for a free consultation.
2 Beds
2 Baths
1,232 SqFt
SOLD DATE : 03/17/2022
Key Details
Sold Price $340,000
Property Type Single Family Home
Sub Type Adult Community
Listing Status Sold
Purchase Type For Sale
Square Footage 1,232 sqft
Price per Sqft $275
Municipality Berkeley (BER)
Subdivision Hc South
MLS Listing ID 22202387
Sold Date 03/17/22
Style Ranch
Bedrooms 2
Full Baths 2
HOA Fees $40/qua
HOA Y/N Yes
Originating Board Monmouth Ocean Regional Multiple Listing Service
Year Built 1988
Annual Tax Amount $2,960
Tax Year 2021
Lot Size 4,791 Sqft
Acres 0.11
Lot Dimensions 50 x 100
Property Description
Completely renovated Lakeview with prime view of the Lake! Rare location! This home boasts of quality! Gorgeous crown moulding throughout, along with Beautiful engineered hardwood floors in Living rm, dining rm and Kitchen! Gourmet kitchen features full stainless steel appl pkg, center island, breakfast bar and granite counter! Main bath has upgraded tiled tub area, floor and vanity! Master bdrm offers french door closet and completely reconfigured full bath with large stall shower! 2nd bdrm has direct access to garage. Cheerful sunroom with fenced in patio overlooking the Lake! One car garage with pull down attic stairs! Stunning oversized paver driveway! Gas BB Heat and 2 yr old central AC! Minutes to GSP and all Major shopping! MUST SEE!
Location
State NJ
County Ocean
Area Holiday City
Direction GSP to Rt 37W to Mule Rd. Take jug handle and continue on Mule Rd to right on Davenport Rd then quick left onto Pulaski Blvd then right onto Santo Domingo. Or Mule Rd to right on Davenport, left on Pulaski then right on Santo Domingo
Rooms
Basement Crawl Space
Interior
Interior Features Attic - Pull Down Stairs, French Doors
Heating Baseboard
Cooling Central Air
Flooring Ceramic Tile, Engineered
Exterior
Exterior Feature Fence, Patio, Porch - Enclosed, Sprinkler Under, Storm Door(s), Tennis Court, Thermal Window, Porch - Covered
Garage Driveway, On Street
Garage Spaces 1.0
Roof Type Timberline
Garage Yes
Building
Lot Description Other, Lake
Story 1
Architectural Style Ranch
Level or Stories 1
Structure Type Fence, Patio, Porch - Enclosed, Sprinkler Under, Storm Door(s), Tennis Court, Thermal Window, Porch - Covered
Schools
Middle Schools Central Reg Middle
Others
Senior Community Yes
Tax ID 06-00004-285-00093
Pets Description Dogs OK, Cats OK
Read Less Info
Want to know what your home might be worth? Contact us for a FREE valuation!
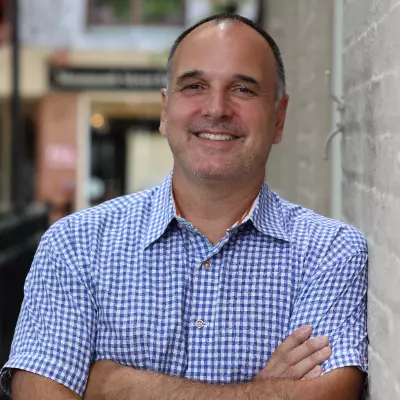
Our team is ready to help you sell your home for the highest possible price ASAP

Bought with NextHome Force Realty Partners

"My job is to find and attract mastery-based agents to the office, protect the culture, and make sure everyone is happy! "
GET MORE INFORMATION
