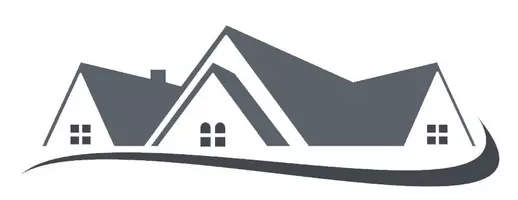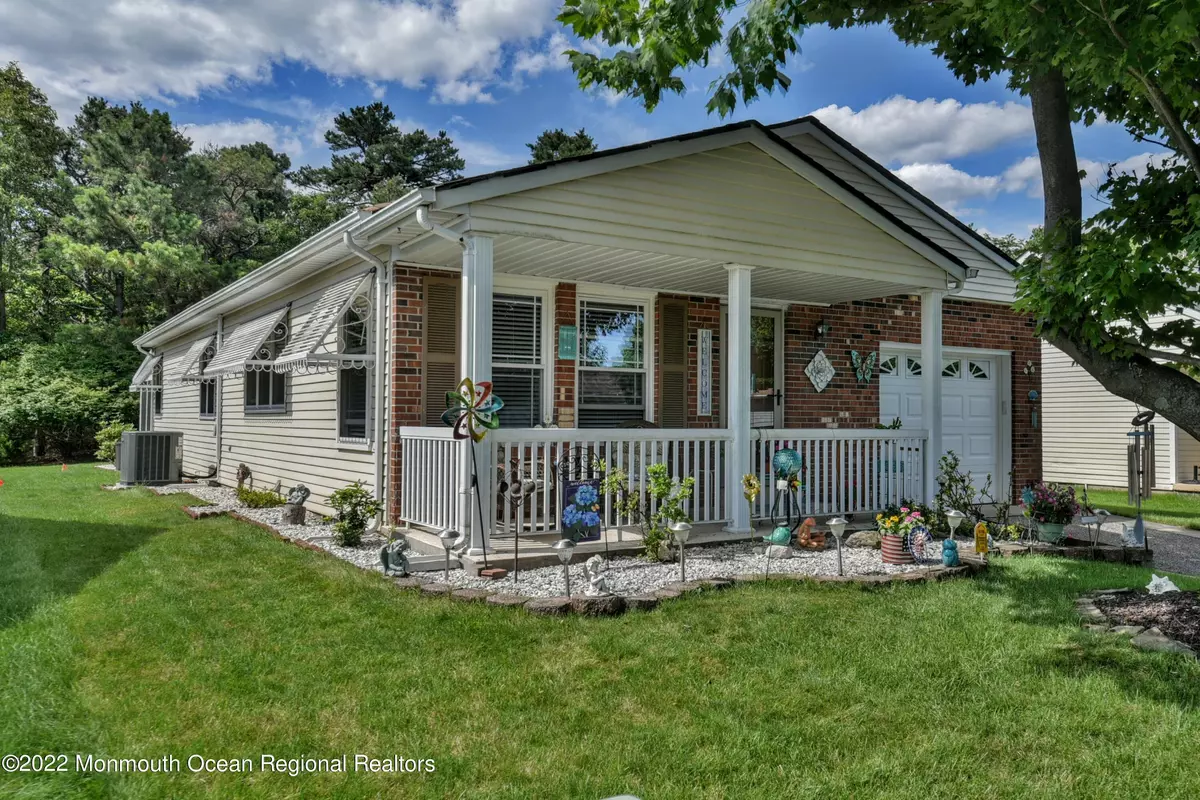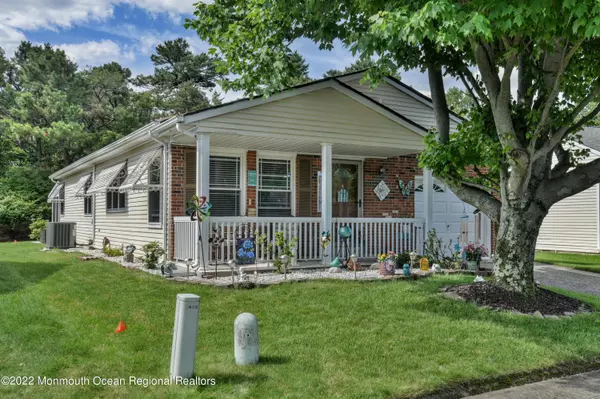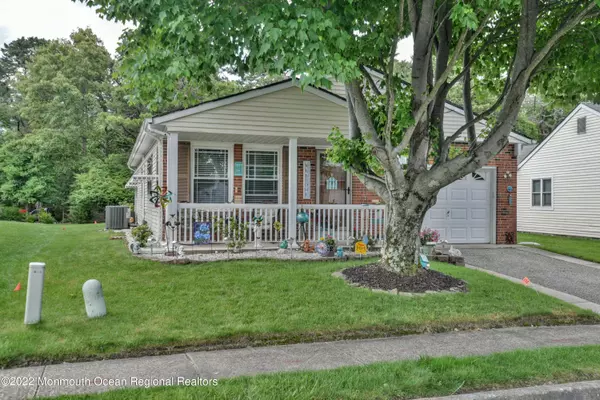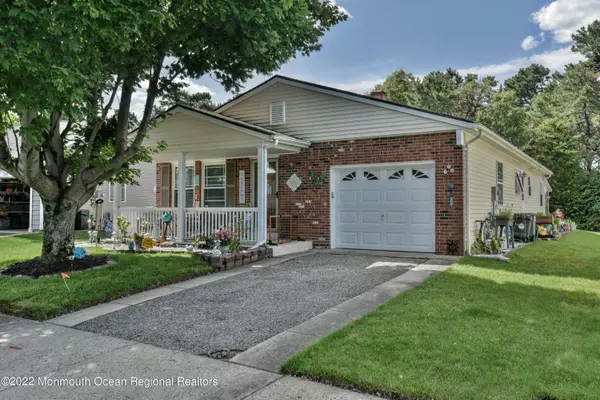$299,999
$299,999
For more information regarding the value of a property, please contact us for a free consultation.
2 Beds
2 Baths
1,328 SqFt
SOLD DATE : 08/29/2022
Key Details
Sold Price $299,999
Property Type Single Family Home
Sub Type Adult Community
Listing Status Sold
Purchase Type For Sale
Square Footage 1,328 sqft
Price per Sqft $225
Municipality Berkeley (BER)
Subdivision Hc South
MLS Listing ID 22220887
Sold Date 08/29/22
Style Detached
Bedrooms 2
Full Baths 2
HOA Fees $40/qua
HOA Y/N Yes
Originating Board Monmouth Ocean Regional Multiple Listing Service
Year Built 1989
Annual Tax Amount $2,788
Tax Year 2021
Lot Size 5,227 Sqft
Acres 0.12
Lot Dimensions 53 x 100
Property Description
One floor living at it's finest! Fall in love with this creampuff ranch style home located in the most desirable area, Holiday City South a 55 and over community. Enter into the cozy den were you can relax and watch TV. Then travel into the open living room that opens to the lovely dinning rm. From there enter the eat in kitchen which also has a side door to exit the home. Walk down the hall and you have a full bath, a large bedroom, and finally the primary bedroom with primary bath. The highlight of the home has to be the attached huge finished Florida room that is perfect for relaxing, entertaining, or just taking a nap in! Another great feature of this home is the front covered porch perfect for rocking on a chair relaxing and reading a book! Other key features are central A/C w/new air handler, beautiful Pergo Laminate flooring through out easy to clean & maintain. Vapor Barrier for crawl space & extra insulation in attic for energy efficiency, and a beautiful community pool!
Location
State NJ
County Ocean
Area Berkeley Twnshp
Direction Mule Rd. RT on Davenport Rd., and Left on Paradise Blvd.
Rooms
Basement None
Interior
Interior Features Attic - Pull Down Stairs, Bonus Room, Den
Heating Baseboard
Cooling Central Air
Flooring Ceramic Tile
Fireplace No
Exterior
Exterior Feature Porch - Enclosed, Porch - Open, Sprinkler Under, Swimming, Other, Tennis Court(s)
Garage Paved, Driveway, Off Street
Garage Spaces 1.0
Pool Common, In Ground, Membership Required, Pool House
Amenities Available Swimming, Pool, Clubhouse, Common Area, Landscaping
Waterfront No
Waterfront Description Other - See Remarks
Roof Type Shingle
Garage Yes
Building
Lot Description Level
Story 1
Sewer Public Sewer
Architectural Style Detached
Level or Stories 1
Structure Type Porch - Enclosed, Porch - Open, Sprinkler Under, Swimming, Other, Tennis Court(s)
New Construction No
Schools
Middle Schools Central Reg Middle
Others
Senior Community Yes
Tax ID 06-00004-284-00094
Pets Description Dogs OK, Cats OK
Read Less Info
Want to know what your home might be worth? Contact us for a FREE valuation!
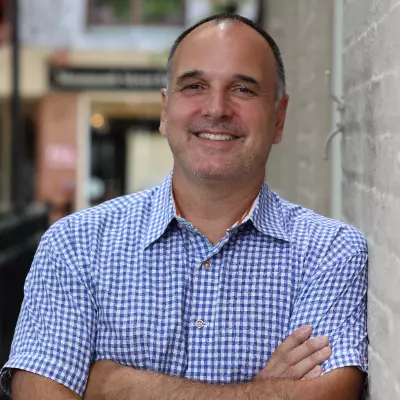
Our team is ready to help you sell your home for the highest possible price ASAP

Bought with DeFelice Realty Group, LLC

"My job is to find and attract mastery-based agents to the office, protect the culture, and make sure everyone is happy! "
GET MORE INFORMATION
