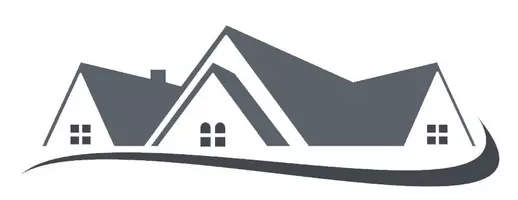$1,100,000
$1,150,000
4.3%For more information regarding the value of a property, please contact us for a free consultation.
4 Beds
5 Baths
3,000 SqFt
SOLD DATE : 03/15/2023
Key Details
Sold Price $1,100,000
Property Type Single Family Home
Sub Type Single Family Residence
Listing Status Sold
Purchase Type For Sale
Square Footage 3,000 sqft
Price per Sqft $366
Municipality Scotch Plains (SCO)
MLS Listing ID 22236742
Sold Date 03/15/23
Style Custom,Ranch,Expanded Ranch
Bedrooms 4
Full Baths 3
Half Baths 2
HOA Y/N No
Originating Board MOREMLS (Monmouth Ocean Regional REALTORS®)
Year Built 1961
Annual Tax Amount $22,164
Tax Year 2022
Lot Size 1.330 Acres
Acres 1.33
Property Sub-Type Single Family Residence
Property Description
Pride in ownership! This sprawling ranch sits nicely on just over an acre and a third of property on a cul-de-sac in one of the most sought after sections of Scotch Plains. The wide open airy concept and gleaming hardwood floors will not disappoint. All 4 bedrooms are sizable not to mention, you'll have two master suites with walk-in closets and newly remodeled bathrooms. Newly updated kitchen, granite countertops, double wall ovens, stainless steel appliances, separate beverage fridge, breakfast bar and eat in kitchen with a picture window to view the gorgeous paver patio and expansive backyard. The spacious dining room offers a stone fireplace to keep you warm and cozy for those cooler nights and can easily combine as a sitting/living room area. Step down into a family room that was made for entertaining all your family and friends and then some. The tastefully finished basement offers a fully equipped wet bar, a pool table, bathroom, workout area and laundry room with additional storage galore and also has direct entrance/exit to the fully fenced wide open backyard to make your own oasis. Newer windows and siding. Walking distance to top-rated school systems and shopping at your fingertips makes this the perfect location!
Location
State NJ
County Union
Area None
Direction Terrill to Kevin or Cushing, left on Aberdeen, Right on Balmoral
Rooms
Basement Finished, Heated, Walk-Out Access
Interior
Interior Features Attic, Ceilings - 9Ft+ 1st Flr, Dec Molding, Den, In-Law Suite, Skylight, Wet Bar, Breakfast Bar, Recessed Lighting
Heating Forced Air, 2 Zoned Heat
Cooling Central Air, 2 Zoned AC
Flooring Laminate
Fireplaces Number 1
Fireplace Yes
Exterior
Exterior Feature Fence, Patio, Shed, Sprinkler Under
Parking Features Paved, Driveway, Direct Access, Oversized, Workshop in Garage
Garage Spaces 2.0
Roof Type Shingle
Garage Yes
Private Pool No
Building
Lot Description Cul-De-Sac, Oversized
Story 1
Sewer Public Sewer
Water Public
Architectural Style Custom, Ranch, Expanded Ranch
Level or Stories 1
Structure Type Fence,Patio,Shed,Sprinkler Under
Others
Senior Community No
Tax ID 16-15302-0000-00027
Read Less Info
Want to know what your home might be worth? Contact us for a FREE valuation!

Our team is ready to help you sell your home for the highest possible price ASAP

Bought with NON MEMBER
"My job is to find and attract mastery-based agents to the office, protect the culture, and make sure everyone is happy! "
GET MORE INFORMATION






