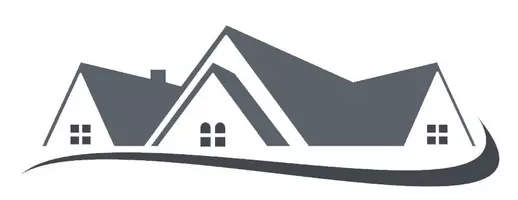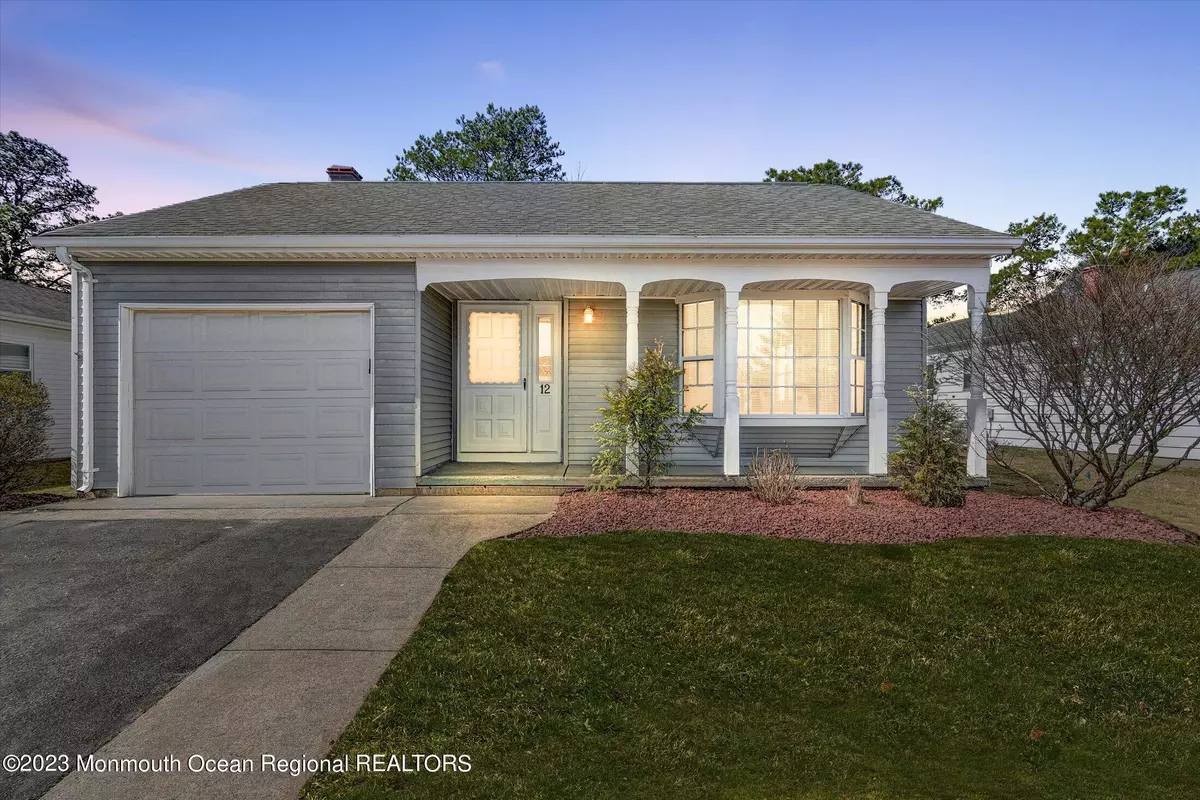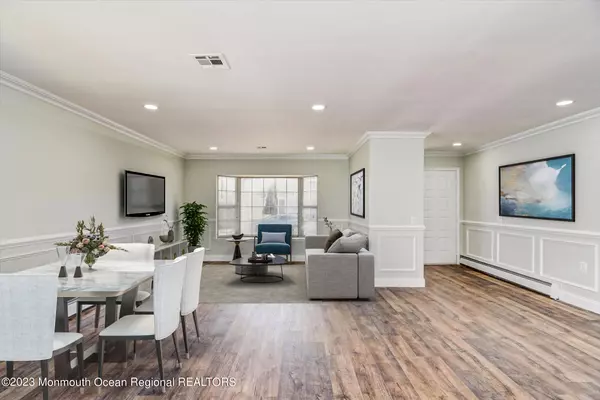$375,000
$374,900
For more information regarding the value of a property, please contact us for a free consultation.
2 Beds
2 Baths
1,601 SqFt
SOLD DATE : 06/05/2023
Key Details
Sold Price $375,000
Property Type Single Family Home
Sub Type Adult Community
Listing Status Sold
Purchase Type For Sale
Square Footage 1,601 sqft
Price per Sqft $234
Municipality Berkeley (BER)
Subdivision Hc South
MLS Listing ID 22308330
Sold Date 06/05/23
Style Detached
Bedrooms 2
Full Baths 2
HOA Fees $40/mo
HOA Y/N Yes
Originating Board MOREMLS (Monmouth Ocean Regional REALTORS®)
Year Built 1988
Annual Tax Amount $3,026
Tax Year 2022
Lot Size 5,227 Sqft
Acres 0.12
Lot Dimensions 52 x 100
Property Description
Highly sought after development in Holiday City South. Completely remodeled expanded dawn meadow model from head to toe. 2 bedroom and 2 baths. Master bedroom has WIC and brand new shower doors. 2nd bedroom has access direct to bathroom as a Hollywood bathroom. Brand new Kitchen with 42'' cabinets, quarts countertops, and Island. White subway tile back splash and Stainless-steel appliances. Brand new bathrooms with quarts vanities countertop. Brand-new water-resistant vinyl floors, newer roof, Brand new windows installed .Crown moldings and wainscoting including shadow boxes and chair rails, and new interior doors. Recessed lights throughout. Office/den/library or potential 3rd bedroom off the Kitchen 1 car garage, located in Cul-de-sac on a private street. This unit has, Hot water baseboard for heat and Central AC. Paver patio, Roof replaced, and windows are on order and will all be replaced. conveniently located right next to GSP and major shopping.
Location
State NJ
County Ocean
Area None
Direction PKWY. TO RT. 37W TO MULE RD.RT. ON DAVENPORT LEFT ON PULASKI
Interior
Interior Features Atrium
Heating Natural Gas
Cooling Central Air
Flooring Ceramic Tile
Fireplace No
Exterior
Exterior Feature Porch - Open, Storm Door(s), Storm Window
Garage Spaces 1.0
Amenities Available Tennis Court, Association, Clubhouse
Waterfront No
Roof Type Shingle
Garage Yes
Building
Story 1
Foundation Slab
Sewer Public Sewer
Water Public
Architectural Style Detached
Level or Stories 1
Structure Type Porch - Open,Storm Door(s),Storm Window
New Construction No
Schools
Middle Schools Central Reg Middle
Others
HOA Fee Include Trash,Common Area,Pool,Snow Removal
Senior Community Yes
Tax ID 06-00004-286-00061
Read Less Info
Want to know what your home might be worth? Contact us for a FREE valuation!

Our team is ready to help you sell your home for the highest possible price ASAP

Bought with RE/MAX Revolution

"My job is to find and attract mastery-based agents to the office, protect the culture, and make sure everyone is happy! "
GET MORE INFORMATION






