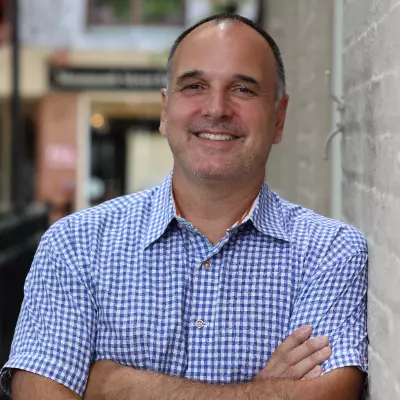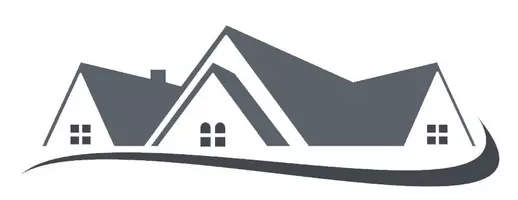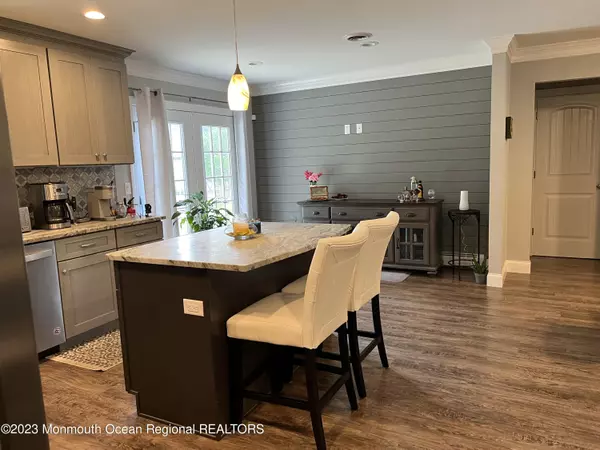$399,900
$399,900
For more information regarding the value of a property, please contact us for a free consultation.
2 Beds
2 Baths
1,514 SqFt
SOLD DATE : 10/18/2023
Key Details
Sold Price $399,900
Property Type Single Family Home
Sub Type Adult Community
Listing Status Sold
Purchase Type For Sale
Square Footage 1,514 sqft
Price per Sqft $264
Municipality Berkeley (BER)
Subdivision Silveridge Westerly
MLS Listing ID 22321637
Sold Date 10/18/23
Style Ranch
Bedrooms 2
Full Baths 2
HOA Fees $31/ann
HOA Y/N Yes
Originating Board MOREMLS (Monmouth Ocean Regional REALTORS®)
Year Built 1982
Annual Tax Amount $5,141
Tax Year 2022
Lot Size 6,969 Sqft
Acres 0.16
Lot Dimensions 69 x 100
Property Description
Welcome to this recently remodeled gem nestled on a quiet cul-de-sac with a private yard in the inviting Silver Ridge adult community! This charming and custom Glen Ridge model boasts a perfect blend of modern upgrades and cozy living spaces. Step inside to discover an open layout, custom kitchen, spacious living and dining room, laundry room, two spacious bedrooms and a den with a gas fireplace and Murphy bed. This dream kitchen features a center island, custom cabinets, stainless appliances, leathered granite countertops and an accent shiplap wall. Outside, enjoy your private patio, perfect for morning coffee or evening gatherings. The community amenities include a clubhouse, swimming pool, and recreational activities, providing endless opportunities for socializing and relaxation. Conveniently located near shops, restaurants and beaches, this beautifully remodeled home offers the best in comfortable living and an active lifestyle. Don't miss the chance to make this your dream retirement home. Schedule your private showing today!
Location
State NJ
County Ocean
Area Silver Rdg Pk
Direction Route 37 to Mule Road to R on Westbrook Dr. R on Whitaker Dr R on Bugle.
Rooms
Basement Crawl Space
Interior
Interior Features Attic, Attic - Pull Down Stairs, Dec Molding, French Doors, Security System, Recessed Lighting
Heating Natural Gas, Hot Water, Baseboard
Cooling Central Air
Flooring Laminate
Fireplaces Number 1
Fireplace Yes
Exterior
Exterior Feature Patio
Garage Driveway, Direct Access
Garage Spaces 1.0
Amenities Available Association, Community Room, Swimming, Pool, Clubhouse, Common Area
Waterfront No
Roof Type Timberline
Garage Yes
Building
Lot Description Cul-De-Sac, Treed Lots
Story 1
Sewer Public Sewer
Water Public
Architectural Style Ranch
Level or Stories 1
Structure Type Patio
Schools
Middle Schools Central Reg Middle
Others
HOA Fee Include Trash,Pool
Senior Community Yes
Tax ID 06-00009-47-00037
Pets Description Dogs OK, Cats OK
Read Less Info
Want to know what your home might be worth? Contact us for a FREE valuation!

Our team is ready to help you sell your home for the highest possible price ASAP

Bought with EXP Realty

"My job is to find and attract mastery-based agents to the office, protect the culture, and make sure everyone is happy! "
GET MORE INFORMATION






