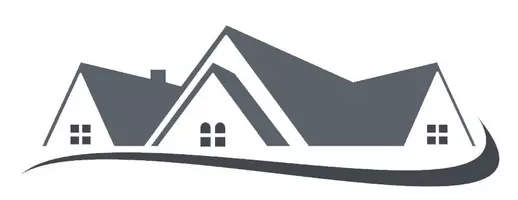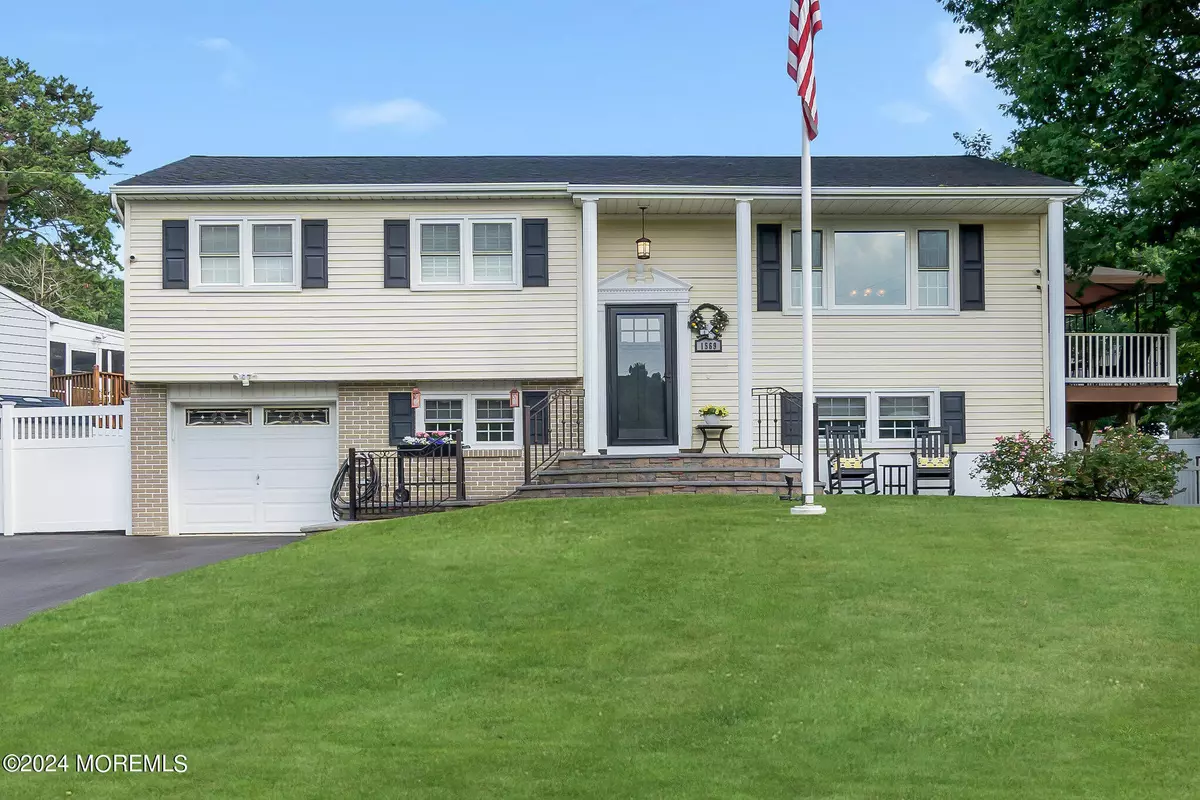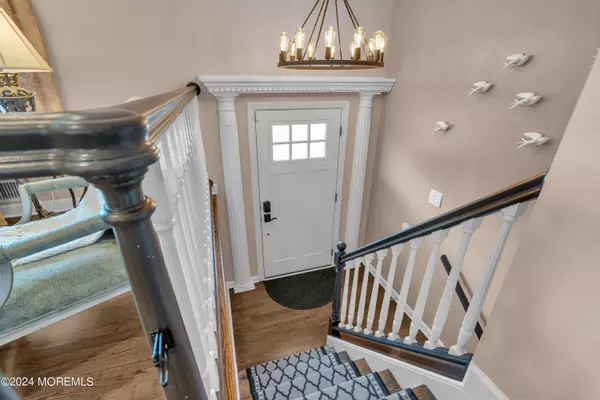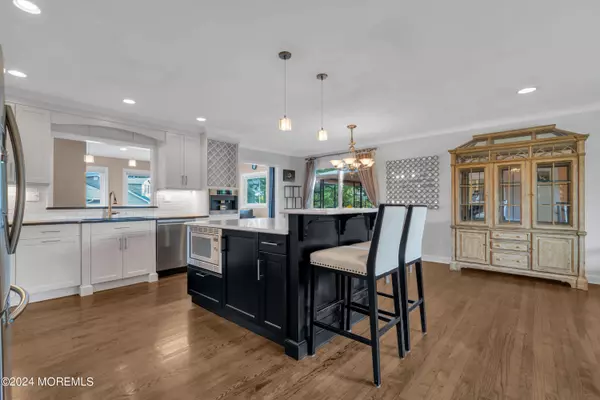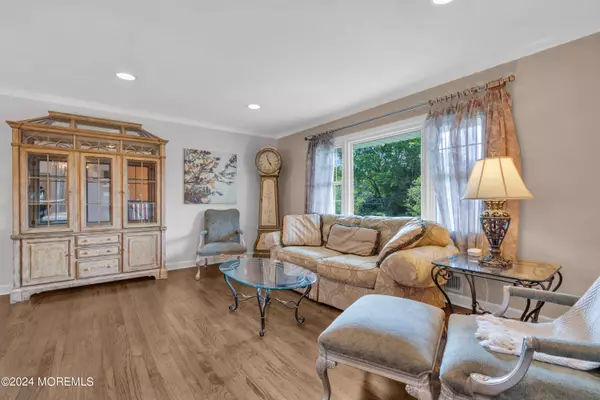$650,000
$624,999
4.0%For more information regarding the value of a property, please contact us for a free consultation.
4 Beds
2 Baths
2,728 SqFt
SOLD DATE : 07/18/2024
Key Details
Sold Price $650,000
Property Type Single Family Home
Sub Type Single Family Residence
Listing Status Sold
Purchase Type For Sale
Square Footage 2,728 sqft
Price per Sqft $238
Municipality Toms River Twp (TOM)
Subdivision Brookside
MLS Listing ID 22416639
Sold Date 07/18/24
Style Mother/Daughter,Bi-Level
Bedrooms 4
Full Baths 2
HOA Y/N No
Originating Board MOREMLS (Monmouth Ocean Regional REALTORS®)
Year Built 1963
Annual Tax Amount $6,957
Tax Year 2023
Lot Size 0.280 Acres
Acres 0.28
Property Description
Welcome to this luxurious (possible mother/daughter) home boasting 4 bedrooms, 2 new bathrooms, a 1 car garage, and numerous updates. The downstairs bathroom has brand new heated tile floors. The updated custom kitchen boasts a center island, while the family room features built-ins, creating a cozy and functional living space. Hardwood floors extend throughout the upstairs, adding a touch of elegance. Enjoy the bonus unfinished workroom, perfect for customization. The fenced-in backyard includes an in ground heated pool and a Portuguese wood-fired pizza oven with a custom base. Also, there is a raised deck equipped with a natural gas line and a gazebo complete with custom sun blinds and a ceiling fan. Additional highlights include a whole house Generac generator, ADT security system, and Speco camera security system, ensuring your peace of mind. Recent updates include: new washer and dryer, roof, driveway, front door, windows, dishwasher, drain, pantry/storage under the stairs, and a pool filter, making this home move-in ready. Conveniently located close to the Seaside Heights boardwalk, beaches, and parks, this home offers both luxury and a prime location. Don't miss the chance to make this exceptional property yours!
Location
State NJ
County Ocean
Area Toms River
Direction Head west on NJ-37 W, turn right onto Law Rd and continue onto Partridge St, turn left onto Princess Ct, then turn right onto Deer Hollow Dr.
Rooms
Basement None
Interior
Interior Features Attic - Pull Down Stairs
Heating Natural Gas, Forced Air
Cooling Central Air
Flooring Wood
Fireplace No
Exterior
Exterior Feature Balcony, Deck, Fence, Gazebo, Security System, Sprinkler Under
Garage Driveway
Garage Spaces 1.0
Pool Fenced, Heated, In Ground, Pool Equipment, Self Cleaner, Vinyl
Waterfront No
Roof Type Timberline,Shingle
Garage Yes
Building
Lot Description Fenced Area
Story 2
Sewer Public Sewer
Water Public
Architectural Style Mother/Daughter, Bi-Level
Level or Stories 2
Structure Type Balcony,Deck,Fence,Gazebo,Security System,Sprinkler Under
Others
Senior Community No
Tax ID 08-01086-01-00017
Read Less Info
Want to know what your home might be worth? Contact us for a FREE valuation!

Our team is ready to help you sell your home for the highest possible price ASAP

Bought with RE/MAX Revolution

"My job is to find and attract mastery-based agents to the office, protect the culture, and make sure everyone is happy! "
GET MORE INFORMATION
