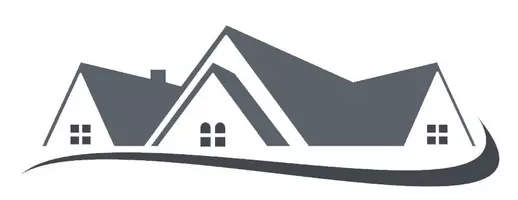$3,800,000
$4,750,000
20.0%For more information regarding the value of a property, please contact us for a free consultation.
9 Beds
11 Baths
8,478 SqFt
SOLD DATE : 12/09/2024
Key Details
Sold Price $3,800,000
Property Type Single Family Home
Sub Type Single Family Residence
Listing Status Sold
Purchase Type For Sale
Square Footage 8,478 sqft
Price per Sqft $448
Municipality Oceanport (OCP)
MLS Listing ID 22427360
Sold Date 12/09/24
Style Custom,Detached
Bedrooms 9
Full Baths 9
Half Baths 2
HOA Y/N No
Originating Board MOREMLS (Monmouth Ocean Regional REALTORS®)
Year Built 1988
Annual Tax Amount $52,904
Tax Year 2023
Lot Dimensions 300 x 175
Property Sub-Type Single Family Residence
Property Description
Luxurious Waterfront Living on a Secluded Peninsula an unparalleled lifestyle on over 1.5 acres + riparian grant in the Port-au-Peck section of Monmouth County's Oceanport. Boasting 850 ft of breathtaking stone-walled waterfront bulkhead, this custom-built residence provides the ultimate panoramic waterviews, ensuring a haven of tranquility and sophistication. This Charles Mark designed nine-bedroom contemporary home stands as a testament to luxury with a unique and timeless appeal. Private Peninsula: Beyond the front gates and expansive winding block driveway unveils a stunning residence strategically positioned at the tip of the dolphin- shaped peninsula. A redwood boathouse and a private dock with up to 3 boat slips offer the luxury of a personal marina.
Location
State NJ
County Monmouth
Area Port-Au-Peck
Direction Monmouth Blvd to Comanche Drive and a right on Pocano Avenue
Rooms
Basement Crawl Space
Interior
Interior Features Atrium, Attic - Pull Down Stairs, Attic - Walk Up, Balcony, Bonus Room, Built-Ins, Ceilings - 9Ft+ 1st Flr, Dec Molding, Den, Hot Tub, Housekeeper Qtrs, Loft, Security System, Skylight, Sliding Door, Spiral Stairs, Wet Bar, Recessed Lighting
Heating 3+ Zoned Heat
Cooling Central Air, 3+ Zoned AC
Flooring Ceramic Tile, Marble, Tile, Wood, Other
Fireplaces Number 4
Fireplace Yes
Exterior
Exterior Feature Balcony, BBQ, Deck, Dock, Fence, Hot Tub, Outbuilding, Patio, Porch - Open, Security System, Sprinkler Under, Storm Window, Terrace, Water/Elect @ Dock, Porch - Covered, Lighting
Parking Features Circular Driveway, Paver Block, Double Wide Drive, Driveway, Direct Access, Heated Garage, Oversized
Garage Spaces 5.0
Pool In Ground, Pool House, With Spa
Waterfront Description Riparian Grants,Riverfront
Roof Type Slate,Wood
Garage Yes
Private Pool Yes
Building
Lot Description Corner Lot, See Remarks, Bulkhead, Cove, Dead End Street, Irregular Lot, Oversized, Riverfront, Riverview
Story 2
Sewer Public Sewer
Water Public, Well
Architectural Style Custom, Detached
Level or Stories 2
Structure Type Balcony,BBQ,Deck,Dock,Fence,Hot Tub,Outbuilding,Patio,Porch - Open,Security System,Sprinkler Under,Storm Window,Terrace,Water/Elect @ Dock,Porch - Covered,Lighting
New Construction No
Schools
Elementary Schools Wolf Hill
Middle Schools Maple Place
High Schools Shore Reg
Others
Senior Community No
Tax ID 38-00039-0000-00008
Read Less Info
Want to know what your home might be worth? Contact us for a FREE valuation!

Our team is ready to help you sell your home for the highest possible price ASAP

Bought with RE/MAX Gateway
"My job is to find and attract mastery-based agents to the office, protect the culture, and make sure everyone is happy! "
GET MORE INFORMATION






